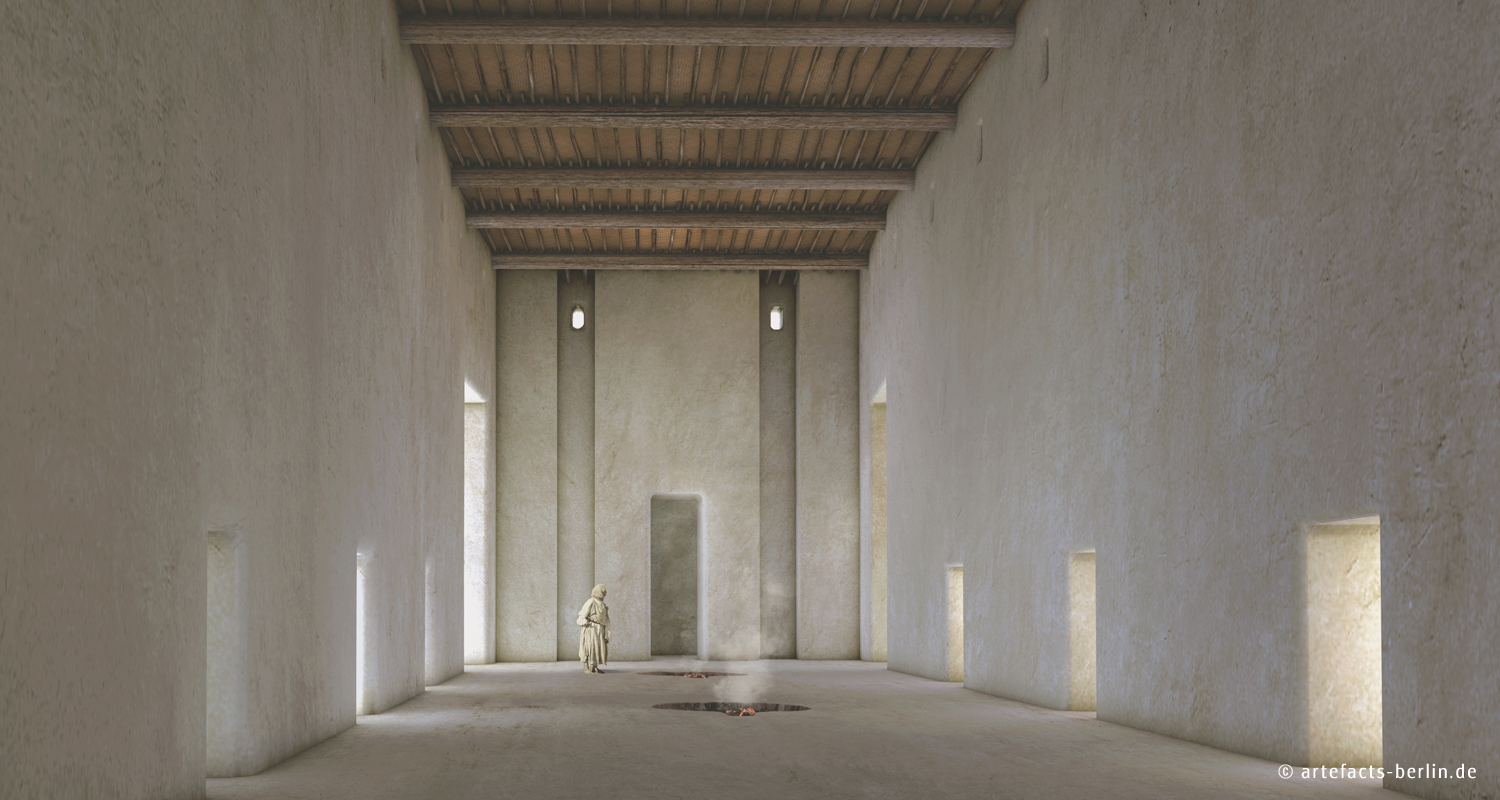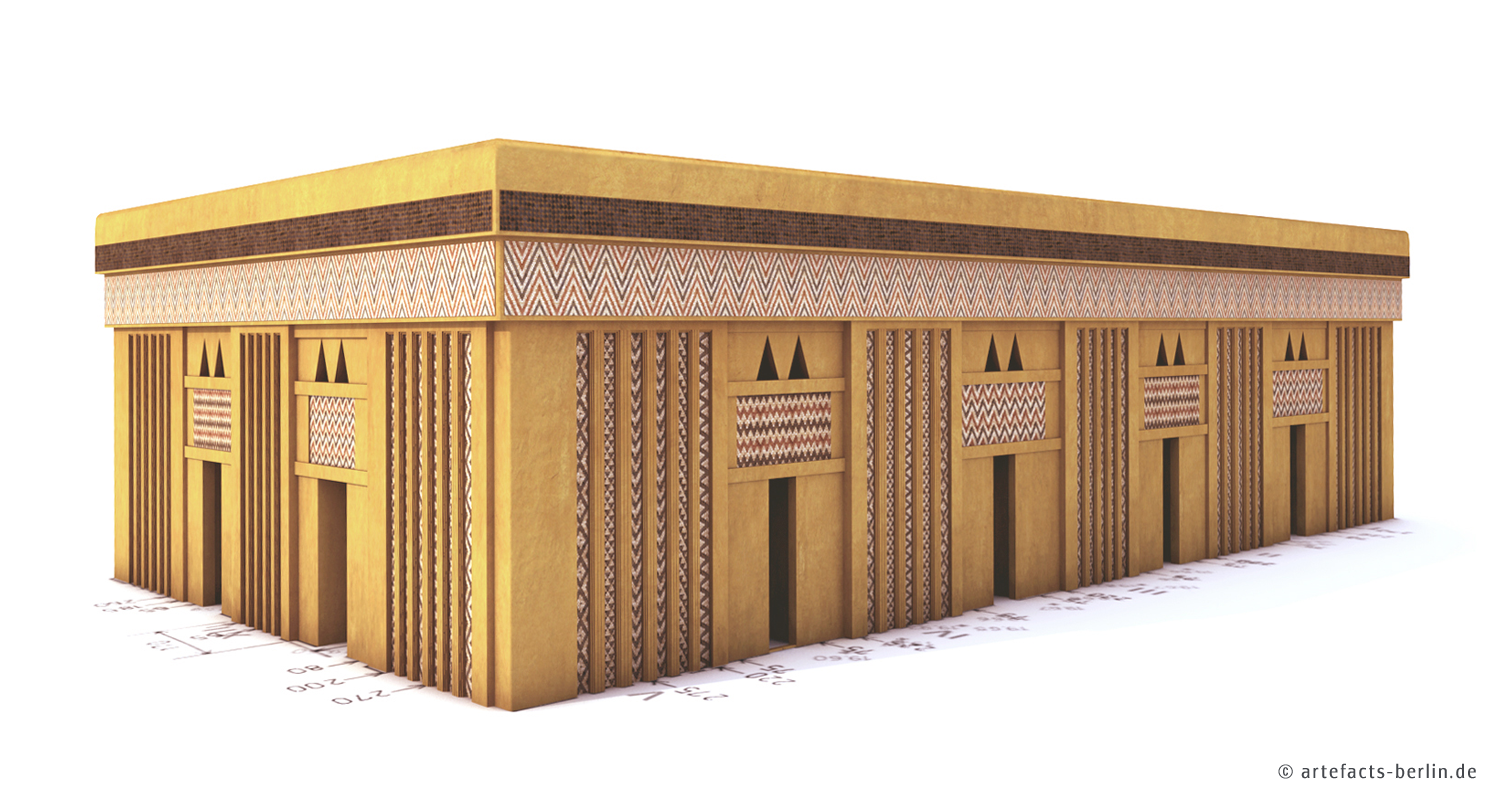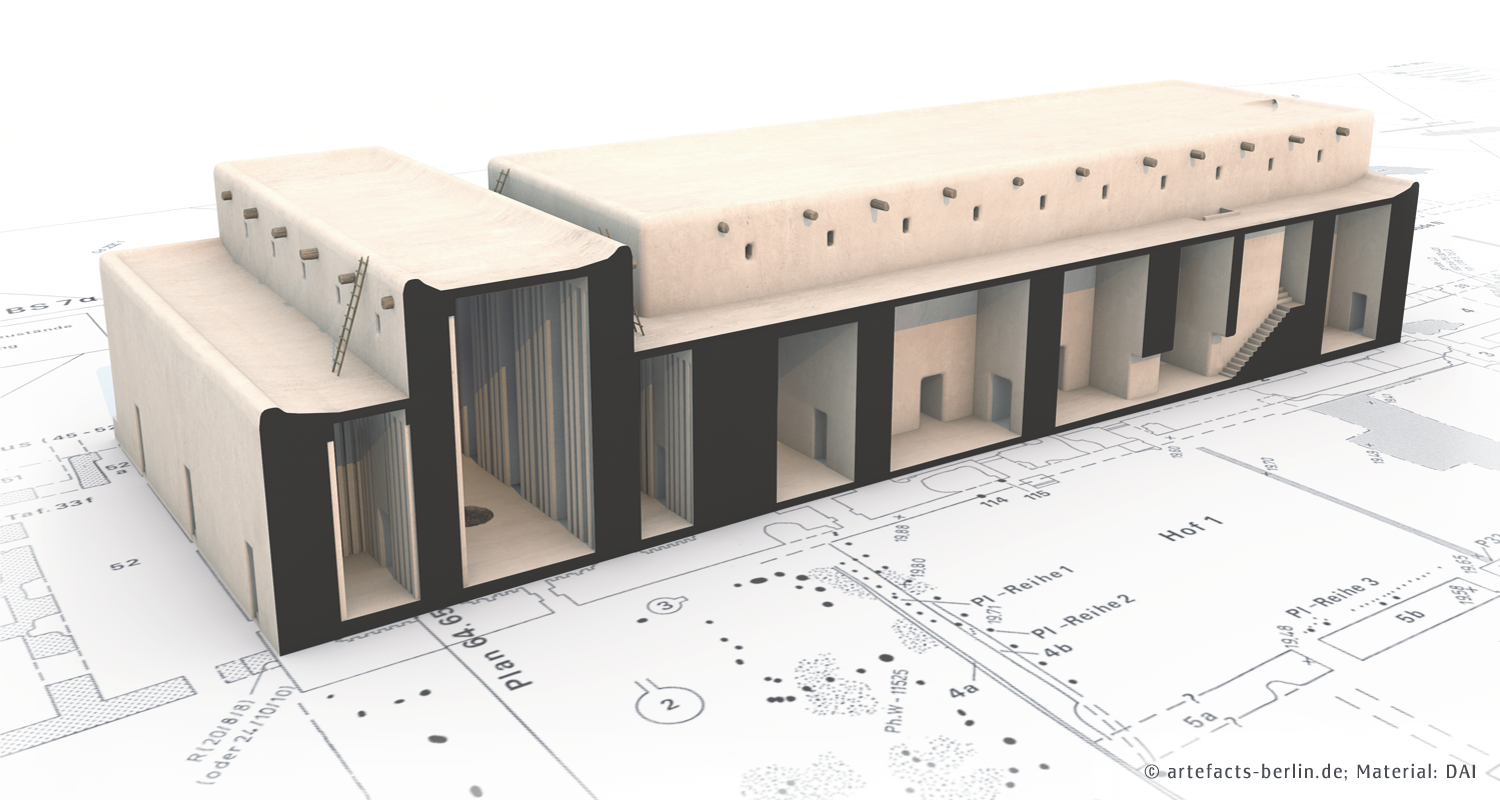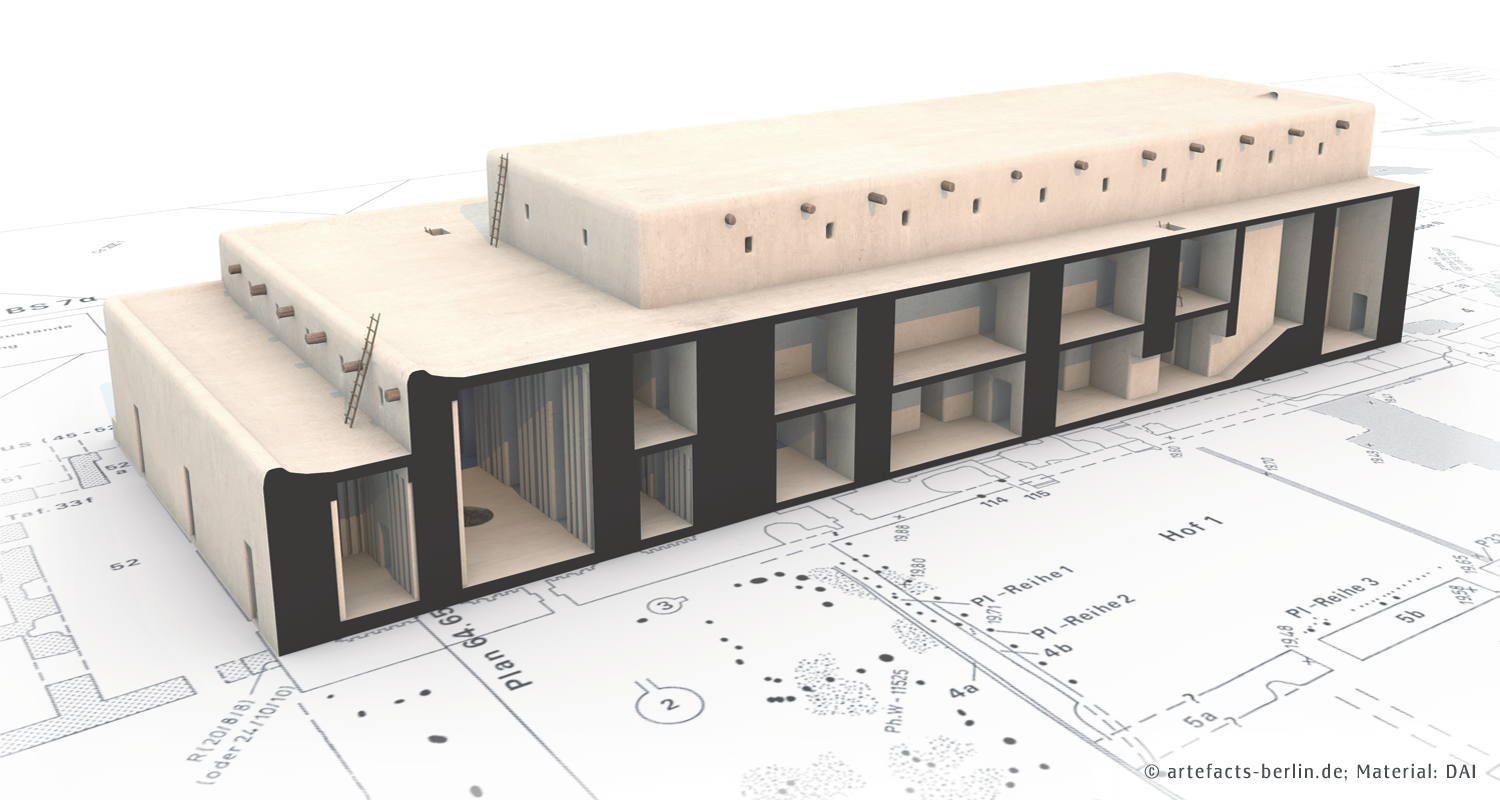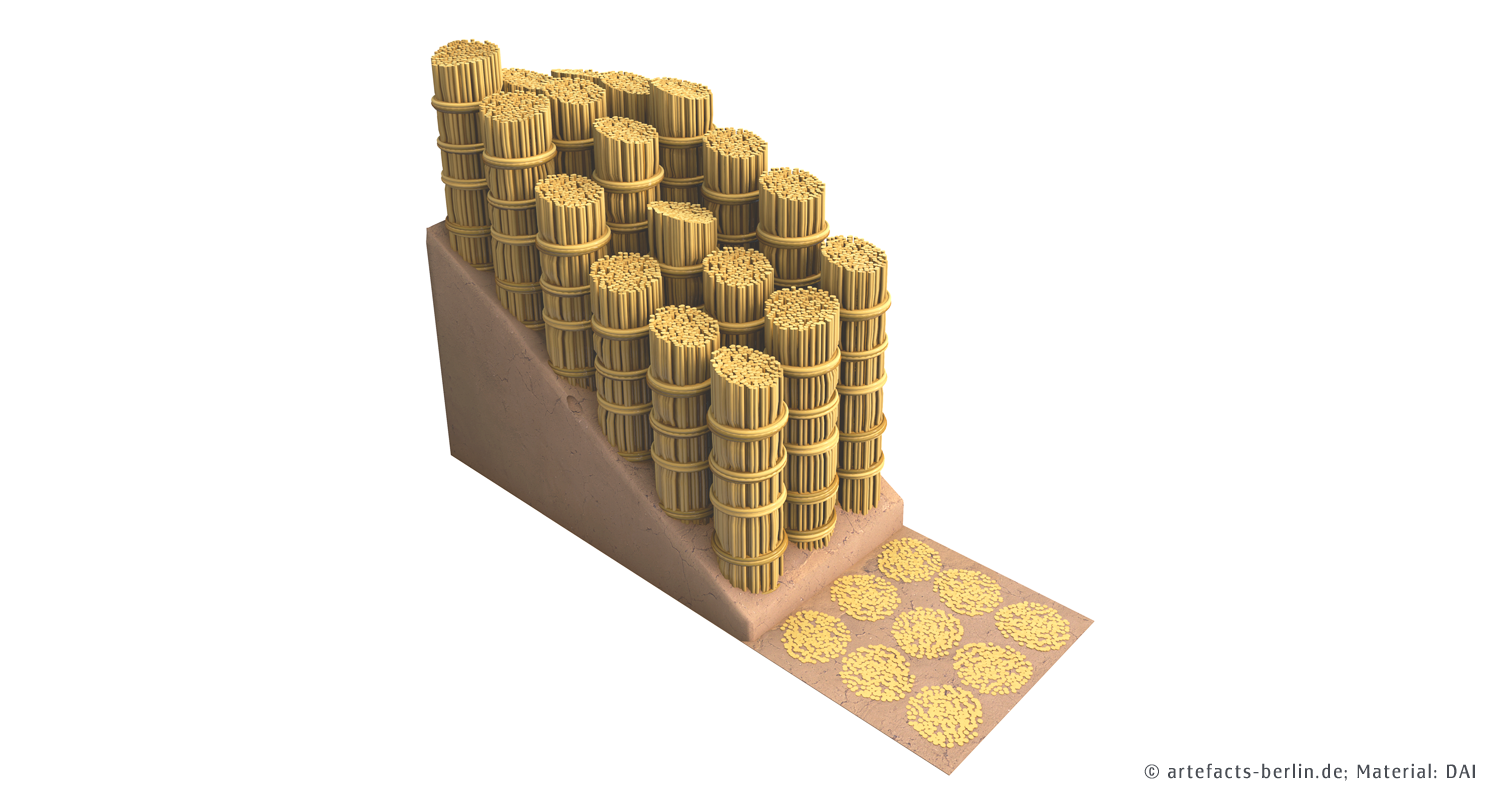About the project
Uruk/Warka, situated in modern-day Iraq, is one of the first cities in the world, and was populated almost without interruption for over 5,000 years – from the 4th millennium BCE to the 1st millennium CE. Uruk is famous for the invention of cuneiform writing at the end of the 4th millennium, the so-called “late Uruk period”, during which many distinctive architectural features were invented and developed. By that time, the city already covered an area of 2.5 square kilometres.
Excavations in the centre of Uruk uncovered a large variety of monumental buildings with often unparalleled architectural features. Since most of the remaining mud brick architecture was only preserved to a height of only a few centimetres, this remarkable architecture has only been accessible to experts, and has not been presentable to a wider audience.
For this reason, the “Uruk Visualisation Project” was initiated under the direction of Dr. Margarete van Ess of the German Archaeological Institute (DAI) in Berlin. The aim of this project was to develop well-founded scientific reconstructions of Uruk’s architecture based on three-dimensional models, and the subsequent visualisation of this architecture for presentation and exhibition purposes.
In a sub-project on the “late Uruk period”, we concentrated on four main buildings (Buildings C and B, the “Pillared Hall” and the “Hallenbau”), the “Great Courtyard”, and some smaller intermediate structures. Due to the poor state of preservation of most buildings, and the uniqueness of this early architecture, the reconstruction was challenging and ambitious, as it had never previously been attempted to this extent.
For each building, many possible reconstruction variants were discussed and tested in the form of very basic 3D models. On the basis of the archaeological evidence, we chose one or two of these variants, which were then modelled in detail and given colour and texture. Insight into construction methods and architectural details was achieved by numerous infographics, created by us for certain features.
The results of our work were presented within a large exhibition about Uruk, called ‘Uruk – 5000 years of the megacity’, in the Pergamon Museum in Berlin, and subsequently at the LWL-Museum für Archäologie, Herne, in 2013/14.
Literature
- Eichmann, R. 2007: Uruk. Architektur I. Von den Anfängen bis zur frühdynastischen Zeit (=AUWE 14), Textteil und Beilagen, Rahden.
- Eichmann, R. 2013: Frühe Grossarchitektur der Stadt Uruk, in: Crüsemann, N. et al. (Eds.), Uruk – 5000 Jahre Megacity. Ausstellungskatalog, Petersberg, 117-127.
- Hageneuer, S. 2014: The visualisation of Uruk – First impressions of the first metropolis in the world, in: Börner, W./Uhlirtz, S., Proceedings of the 18th International Conference on Cultural Heritage and New Technologies 2013 (CHNT 18, 2013), Vienna.
- Hageneuer, S. 2016: Le Temple blanc d’Uruk sur sa haute terrasse, in: Quenet, P. (Ed.), Ana ziqquratim. Sur la piste de Babel, Strasbourg: Presses Universitaires de Strasbourg, 112–113.
-
Hageneuer, S./Levenson, F. 2018: Das Steinstiftgebäude in Uruk – ein gescheitertes Experiment?, in: Rheidt, K./Lorenz, W. (Eds.), Groß Bauen – Großbaustellen als kulturgeschichtliches Phänomen, Kulturelle und technische Werte historischer Bauten 1, Basel: Birkhäuser, 109–121.

